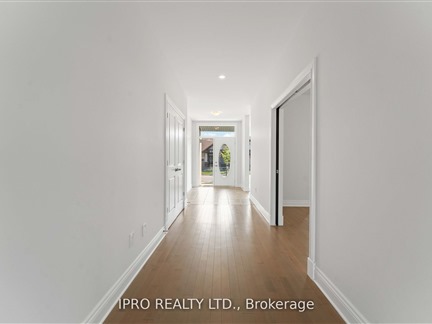156 Finsbury Ave
FOR SALE
$1,555,000

➧
➧

























Browsing Limit Reached
Please Register for Unlimited Access
5 + 1
BEDROOMS5
BATHROOMS1
KITCHENS19
ROOMSX12019522
MLSIDContact Us
Property Description
This home demands attention; thoughtful floorplan & gorgeous selections. Boasting over 5,000 sqft of premium living space. Limestone exterior w/ black windows,doors. Newly built, never lived in, Richcraft Custom Spokes Elev C in the highly desirable neighborhood of Stittsville. 9'ft ceiling on main and 2nd floor. Oak stairs, hardwood floors, Gourmet kitchen w/large island for entertaining, premium cabinets, backsplash & granite countertop. Main floor bdrm w/full washroom. Garage entry to the house, walk into a mudroom. $200K+ in builder upgrades, premium lot, no back neighbors. Laundry on 2nd floor, every bdrm upstairs has an ensuite. Upper floor has bright & spacious primary bdrm w/a luxurious custom walk-in closet, 5 piece ensuite w/his & hers sinks. All other bedrooms are large w/full baths. Lower level w/ massive rec space, bdrm. Lots of natural light. Close to all amenities.
Call
Listing History
| List Date | End Date | Days Listed | List Price | Sold Price | Status |
|---|---|---|---|---|---|
| 2024-09-03 | 2024-11-13 | 71 | $1,599,900 | - | Terminated |
| 2024-05-02 | 2024-08-22 | 112 | $1,695,000 | - | Terminated |
Property Features
Hospital, Library, Park, Place Of Worship, Rec Centre, School
Call
Property Details
Street
Property Type
Detached, 2-Storey
Approximate Sq.Ft.
5000+
Lot Size
51' x 98'
Fronting
East
Taxes
$8,900 (2024)
Basement
Part Fin
Exterior
Stucco/Plaster, Vinyl Siding
Heat Type
Forced Air
Heat Source
Gas
Air Conditioning
Central Air
Water
Municipal
Parking Spaces
2
Driveway
Pvt Double
Garage Type
Attached
Call
Room Summary
| Room | Level | Size | Features |
|---|---|---|---|
| Living | Main | 13.45' x 15.03' | Hardwood Floor, Gas Fireplace |
| Dining | Main | 13.45' x 14.80' | Hardwood Floor |
| Family | Main | 17.06' x 18.34' | Hardwood Floor, Gas Fireplace |
| Kitchen | Main | 20.83' x 18.47' | Backsplash, Pantry |
| Pantry | Main | 6.63' x 5.31' | |
| Great Rm | Main | 11.75' x 9.35' | W/I Closet |
| Prim Bdrm | 2nd | 18.14' x 18.27' | W/I Closet, 5 Pc Ensuite |
| 2nd Br | 2nd | 18.83' x 12.50' | W/I Closet, 4 Pc Bath |
| 3rd Br | 2nd | 18.83' x 12.37' | Large Closet |
| 4th Br | 2nd | 20.37' x 19.75' | Large Closet, 4 Pc Bath |
| Laundry | 2nd | 7.74' x 9.45' | Laundry Sink |
Call
Listing contracted with Ipro Realty Ltd
Similar Listings
SOUGHT AFTER COUNTRY CLUB COMMUNITY! Meticulously custom-built Tomar home, situated on premium 2 acre Golf Course lot on the outskirts of Stittsville. This exceptional property offers unparalleled privacy, with a fully fenced, beautifully landscaped yard and direct access to the Canadian Golf Course, creating the perfect retreat. The main level boasts 9-foot ceilings throughout, highlighting the chef-inspired kitchen featuring luxurious granite countertops and a spacious walk-in pantry. The open-concept layout includes a generously sized dining area and a bright family room, both of which are complemented by elegant fireplaces. On the second level, the expansive primary suite offers a tranquil seating area and a breathtaking 5-piece ensuite, complete with a walk-in glass shower. Three additional spacious bedrooms, a well-appointed main bathroom, and a Jack & Jill bath complete this floor, ensuring ample space for family and guests. The lower level presents 8'6" foot ceilings and an oversized rec room with a cozy gas fireplace, perfect for relaxing or entertaining. A versatile spare room offers the potential to serve as a fifth bedroom. Step outside to the serene backyard, where privacy is paramount. Enjoy a stone patio with a new fire pit, a 3 season sunroom flooded with natural light, and a peaceful atmosphere ideal for outdoor living. This stunning home is nestled within a desirable community, offering both luxury and convenience less than 10 minutes from Stittsville and within all of their school districts Don't miss the opportunity to experience this beautiful property and a community. schedule your private showing today!
Call

























Call
