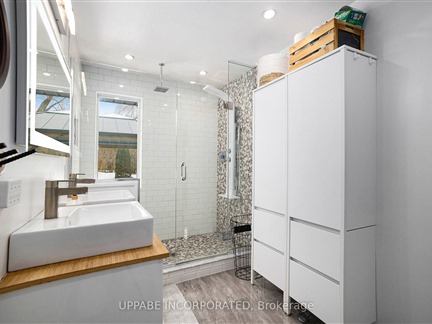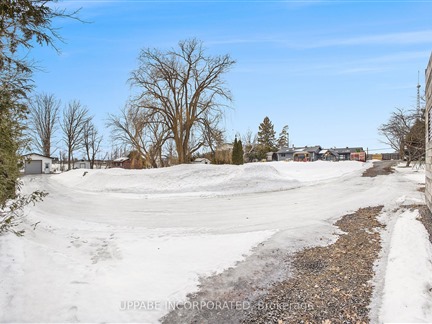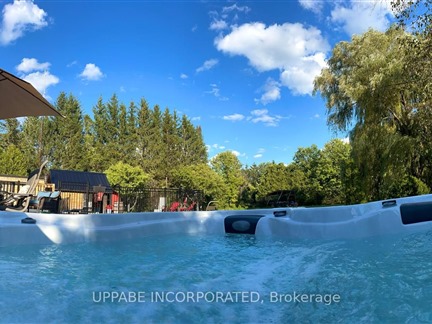5718 Fernbank Rd
FOR SALE
$1,199,990

➧
➧






































Browsing Limit Reached
Please Register for Unlimited Access
2 + 1
BEDROOMS3
BATHROOMS1
KITCHENS5
ROOMSX12018706
MLSIDContact Us
Property Description
Nestled on a private 1-acre lot in Stittsville South, this fully renovated country-modern bungalow offers the perfect blend of tranquility and convenience. The 3-bed, 2.5-bath home boasts a stunning sunroom/studio, high-end finishes, and a cozy basement. Outdoor enthusiasts will love the award-winning custom in-ground pool with a swim-up bar, hot and cold pools, a rock climbing wall, and smart-device controls. The expansive yard features a putting green, fruit trees, a sauna, hot tub and abundant wildlife. A 20x35 heated workshop with epoxy flooring and extensive storage completes this exceptional retreat, just minutes from top schools, shopping, and recreation.
Call
Listing History
| List Date | End Date | Days Listed | List Price | Sold Price | Status |
|---|---|---|---|---|---|
| 2015-09-22 | 2015-09-25 | 3 | $189,000 | $215,000 | Sold |
Property Features
Rec Centre, School, Wooded/Treed
Call
Property Details
Street
Property Type
Detached, Bungalow
Lot Size
129' x 249'
Acreage
.50-1.99
Lot Irregularities
L Shaped-
Fronting
North
Taxes
$3,900 (2025)
Basement
Finished, Part Fin
Exterior
Brick, Stucco/Plaster
Heat Type
Radiant
Heat Source
Propane
Air Conditioning
Central Air
Water
Well
Pool
Inground
Parking Spaces
8
Driveway
Available
Garage Type
Attached
Call
Room Summary
| Room | Level | Size | Features |
|---|---|---|---|
| Foyer | Main | 26.25' x 32.81' | Access To Garage |
| Other | Main | 22.97' x 23.46' | W/O To Pool |
| Bathroom | Main | 4.53' x 3.97' | 2 Pc Bath |
| Kitchen | Main | 14.53' x 24.05' | Open Concept, Combined W/Dining |
| Living | Main | 11.02' x 13.75' | Fireplace |
| Br | Main | 12.80' x 9.97' | |
| 2nd Br | Main | 10.10' x 9.97' | |
| Bathroom | Main | 5.97' x 13.02' | 3 Pc Bath |
| Rec | Bsmt | 21.62' x 12.24' | Fireplace |
| 3rd Br | Bsmt | 11.91' x 11.45' | |
| Bathroom | Bsmt | 11.48' x 7.45' | 3 Pc Ensuite |
| Utility | Bsmt | 11.91' x 23.95' |
Call
Listing contracted with Uppabe Incorporated
Similar Listings
Claridge former Model Home built in 2018. Do not miss the opportunity to purchase a beautiful calm 2+1 bedroom bungalow which features more than $70k in builder upgrades. Fully landscaped font yard with an amazing serene back yard oasis. Beautifully decorated with custom moldings, hardwood on the main floor, upgraded cabinets and white quartz countertops and 9 ceiling throughout main floor. Large master bedroom which opens to en suite with ceramic shower and free standing bathtub. Family room finished on the lower level and an abundance of storage in the unfinished area. In beautiful Westwood with access to the Great Canadian Trail and close to an upcoming large City of Ottawa Community Park. Include cedar gazebo and pond equipment. 200 amp panel includes generator ready 10 circuit transfer switch kit.
Call
Beautifully upgraded 3+2 bedroom brick bungalow located on a quiet Drive in sought after Richmond! Features open concept design, designer decor, lots of natural light, foyer with double glass doors, living room with stoned gas fireplace, open dining room with access to charming 3 season screened in porch, chef's kitchen with large breakfast island and separate pantry area with additional sink, primary bedroom with 5pce ensuite & walk-in closet, basement offers large windows, finished family room, 2 additional bedrooms, 3pce bath & plenty of storage, Oversized 2+ attached garage with access to basement (great potential for inlaw suite), professionally landscaped fenced backyard with trees for added privacy & Much More! Just Move In!!!
Call
Location. Lot. Layout. Welcome to 59 Stitt St. This beautiful brick home on an OVERSIZED lot, with NO REAR NEIGHBOURS is conveniently located on a quiet street in a desirable, mature Stittsville neighbourhood. Close to all amenities, steps aways from the TransCanada Trail, and backing onto Poole Creek Park, this bright and beautifully crafted home has been lovingly maintained with many updates. The upstairs features 3 large bedrooms w/ primary 5 pc bath and 4 pc secondary bath. Centre hall plan features a large foyer with curved staircase that compliments the gleaming, hardwood floors. Open living & dining rooms are great for entertaining. Large kitchen with island and separate eat-in area is open to the family room, with a fireplace and large windows that showcase the private, tree lined yard. Downstairs, you'll find even more space, with a second family room with fireplace, a gym area, ample storage, and a sauna with a rough-in for a future bathroom. The large, double garage provides direct access to both the main floor and basement. Updates: Most windows (2022/2023), Front Door (2022), Front Walkway/Step (2023), Kitchen/Bath Flooring (2024), Freshly Painted (2024), and more! Don't forget to check out the FLOOR PLAN and 3D TOUR! Book your showing today, you won't be disappointed! 24 Hour Irrevocable on All Offers.
Call
Welcome to 2 Lone Meadow Trail, a beautiful 4-bedroom home offering the perfect mix of nature and convenience in the heart of Stittsville. Set on a premium lot with no rear neighbors, it backs onto a serene pond and Paul Lindsay Park. Located in the sought-after Amberwood community, you can enjoy the Amberwood Golf & Recreation Club, featuring a newly renovated saltwater pool, pickleball courts, and a restaurant. Walking distance to coffee shops, the Public Library, Trans Canada Trail, Cardel Recreation Centre, and top-rated schools.The main floor boasts an inviting entrance, a light-filled living room with a vaulted ceiling, and a large dining room perfect for entertaining. The renovated kitchen features custom Deslauriers cabinets, stone counters, black appliances, modern backsplash, pots & pans drawers, and a charming eating area that opens to the backyard. Step out onto the deck and enjoy breathtaking views, perfect for morning coffee or sunsets on the private lower interlock patio. The family room, open to the kitchen, includes a gas fireplace and large windows overlooking the pond. An updated powder room, mudroom, and side entrance complete this level.Upstairs, you'll find three spacious bedrooms, including a primary suite with large closets and a luxurious 4-piece en-suite bathroom. A 3-piece family bathroom serves the other bedrooms.The fully finished basement offers a versatile recreation room with a second gas fireplace. A fourth bedroom with two large west-facing windows and a spacious laundry room that could double as a hobby area or workshop complete this level. A cedar closet adds extra storage.The professionally landscaped backyard features lush perennials, mature trees, interlock pathways, and tiered areas, providing a lovely backdrop for relaxation and entertainment.This fully renovated home blends nature and community in perfect harmony. Don't miss your chance to own this incredible property in Amberwood!
Call






































Call



