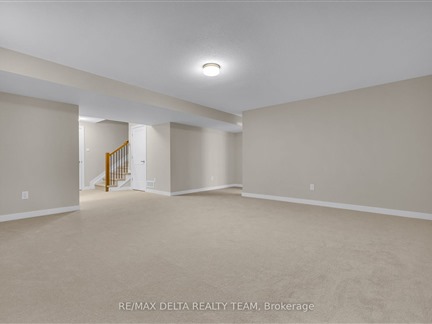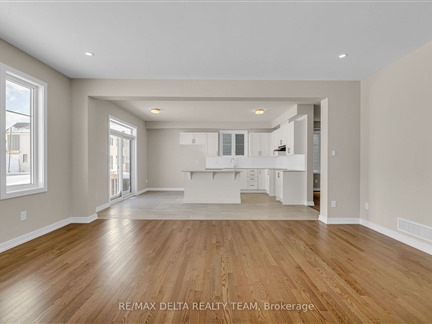943 Seagrave Lane SW
FOR RENT
$3,400

➧
➧


























Browsing Limit Reached
Please Register for Unlimited Access
4 + 1
BEDROOMS5
BATHROOMS1
KITCHENS18
ROOMSX11977763
MLSIDContact Us
Property Description
This EXPANSIVE 5 bedroom, 5 bathroom home is ready to welcome you home to over 3,800 sqft of well-planned living space and thoughtful upgrades. The main floor features smooth 9 ceilings, beautiful hardwood flooring, and an open-concept layout ideal for both everyday living and entertaining.The bright and spacious great room flows seamlessly into the modern kitchen, complete with quartz countertops, a large island, stainless steel appliances (to be installed) and a stylish backsplash. This floor also features a traditional dining room and a mudroom right off the double car garage with an automatic opener, perfect for busy families. Upstairs, the primary suite impresses with two walk-in closets and a luxurious ensuite. It offers double sinks and an upgraded glass shower. There are 3 bedrooms and 2 full bathrooms on this floor with an additional loft space! The finished basement offers a family room, another full bathroom and bedroom with a walk-in closet which your teenager or in laws will love. Be the first to lease this home starting March 1st with a Rental Application, Proof of Income and Credit Report. Tenant Pays Water, Gas, Hydro and HWT. No Smoking.
Call
Property Features
Public Transit
Call
Property Details
Street
Community
Property Type
Detached, 2-Storey
Approximate Sq.Ft.
3500-5000
Lot Size
36' x 89'
Fronting
South
Basement
Finished
Exterior
Alum Siding, Brick
Heat Type
Forced Air
Heat Source
Gas
Air Conditioning
Central Air
Water
Municipal
Parking Spaces
2
Driveway
Pvt Double
Garage Type
Attached
Call
Room Summary
| Room | Level | Size | Features |
|---|---|---|---|
| Foyer | Main | 4.49' x 9.55' | |
| Dining | Main | 12.01' x 10.99' | |
| Kitchen | Main | 13.58' x 16.99' | |
| Great Rm | Main | 14.21' x 17.98' | |
| Mudroom | Main | 6.99' x 7.97' | |
| Prim Bdrm | 2nd | 14.11' x 14.90' | W/I Closet |
| Bathroom | 2nd | 5.12' x 13.42' | 4 Pc Ensuite |
| Br | 2nd | 10.10' x 10.99' | |
| 3rd Br | 2nd | 10.01' x 10.60' | |
| Bathroom | 2nd | 6.89' x 7.94' |
Call
Listing contracted with Re/Max Delta Realty Team
Similar Listings
Situated in the highly sought-after Crossing Bridge Estates neighborhood, this home includes 4 bedrooms plus a den and 3.5 bathrooms. The spacious foyer welcomes you into the living room, formal dining room, large kitchen with an eating area, and a family room featuring a cozy gas fireplace. The beautifully renovated staircase leads to an almost fully updated second level. The primary bedroom has large windows that flood the room with natural light, a luxurious 5-piece ensuite, and a desirable walk-in closet. The second floor features rustic solid maple hardwood flooring and newly installed Marvin windows. The third and forth bedroom is adjacent to the newly updated main bathroom, . The second primary bedroom provides privacy for overnight guests, being situated in a separate section of the upper level. backyard complete with pool, waterfall and slide. With no rear neighbors, the privacy is unmatched. Brand new AC installed, lots of other upgrades Mentioned at Rep remarks, Flooring: Tile, Flooring: Hardwood, Flooring: Ceramic.
Call
Beautiful 4 bedrooms 3.5 baths house in a great neighborhood. Spacious foyer welcomes you into the lovely home, open concept layout, 9 ft ceilings, rich color hardwood flooring, large main floor den is great for the people are working in home, spacious breakfast area in the kitchen with tons of cabinets and central island and granite countertops. Mudroom has a bench + cabinet, 2 walk-in closet on main floor. A patio door off the breakfast area leading to the fully fenced backyard with a deck. Hardwood spiral staircase leading to the second floor, WALK-IN-CLOSETS in ALL 4 BEDROOMS , huge master bedroom with big walk-in closet and large 5pc ensuit, the second bedroom has it's own ensuit as well, a Jack & Jill bathroom for other 2 good size bedrooms. Huge 2nd floor laundry. Unspoiled basement with rough-in for future bathroom provides a blank canvas to add your personal touches. Walking distance to parks, Canadian Tire Centre, supermarkets and Tanger Outlets.
Call
3 years old No rear neighbor(Back to park) single home with 4bed+4bath for rent located Edenwylde in the Heart of stittsville with tons of upgrades. Spacious Foyer leading to first floor with Hardwood Throughout, featuring 9' ceilings, Formal dining room. The chef's kitchen has upgraded cabinet, ss appliances and granite countertops, potlights and gas fireplace in the Large family room. Beautiful hardwood staircase leads to second floor with 4 bedrooms, 3 full bathroom and convenient laundry as well. Basement has lots of storage. Photos taken before current tenant moved in. Rental Application, Photo ID, Employment Verification, Full Credit Report, Bank statement or puystub Required with Offers. Sorry, No pets and No smoking. 24 hours notice for showings. 24 hours irrevocable on the offers.
Call
Welcome to 1020 Showman located in the gorgeous community of Richmond Meadows. This 4 bed/ 4bath Mattamy home features over 3200sq ft of living space! The main floor consists of 9' soaring ceilings, luxurious hardwood floors throughout, open concept living/dining rooms, spacious kitchen with huge island, quartz countertops, plenty of storage space and a cozy eating space that looks out to the creek behind the home. Elegant great room adjacent to kitchen with gas fireplace and large windows offering plenty of natural light. The upper level boasts a charming loft with ample space to turn into a lounge, small den, office space or just simply the foyer to the 4 spacious bedrooms, each with direct access to a full bathroom! Lovely large open concept home in well thought out new community of Fox Run in Richmond. For those who like the small town feel, with easy access to the city (Ottawa). Fox Run is amazing for children and adults, with green spaces, walking trails, and large parks.
Call


























Call



